The One Room Challenge truly lives up to it’s name…
Only half of the custom hood arrived in time.
The palm leaf fabric for the bar stools did not arrive yet.
The microwave arrived today, however 1/4 inch too wide for the cabinet.
And…the rest of the house is still an empty dust pit.
But the show must go on, so we came up with some emergency solutions and some last minute creative thinking to photograph the kitchen.
The kitchen to begin with looked like this…
And this….
The plan for the kitchen and dining room is this.
However the dining room portion of the room will be done at a later date as construction is still going on.
This was the actual kitchen plan.
Today we had to shoot in a way so you can’t see the microwave is missing…
We spray painted a piece of metal the shape of the hood and put it up…
We bribed a local the upholsterer to do an overnight job with gold material material for two of the bar stools.
So here it is…all pictures by Mehreen Qudosi.
Images by Mehreen Qudosi
Have a look at the fantastic room reveals by this talented group!

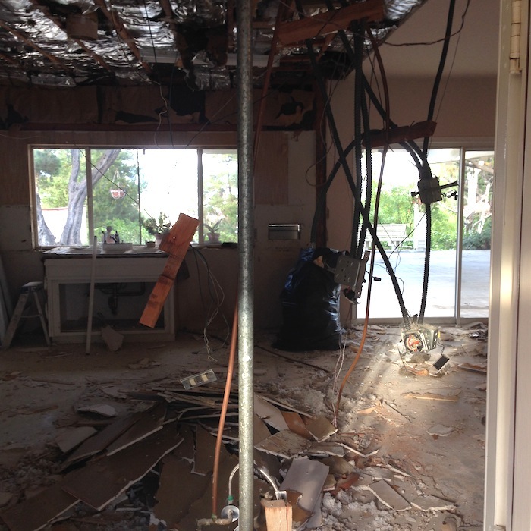
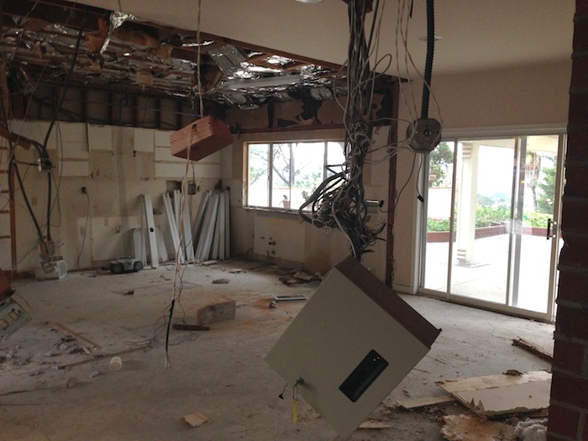
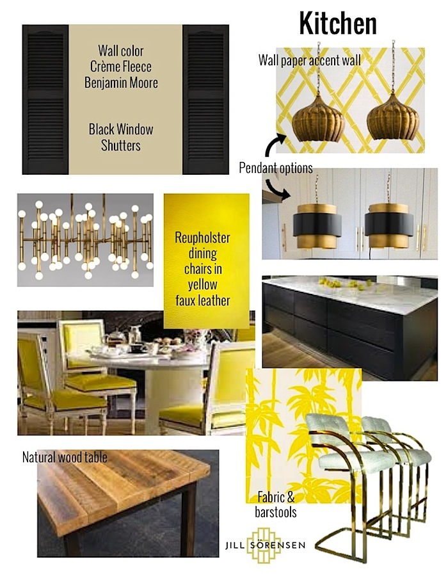

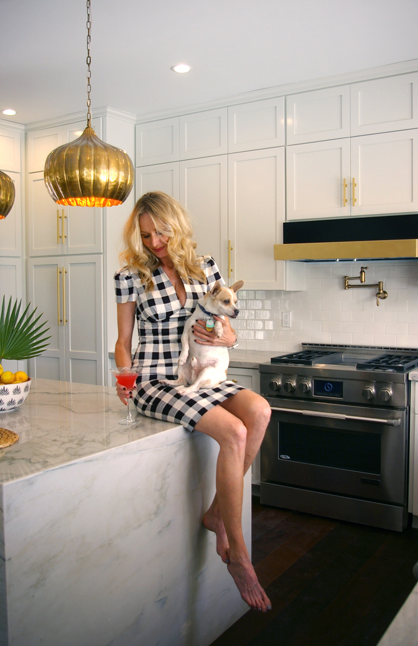
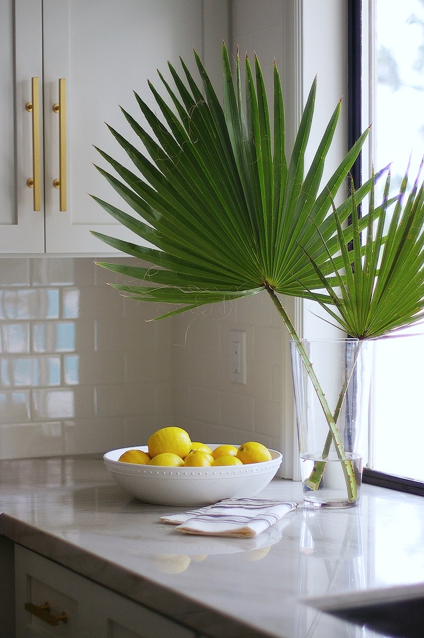
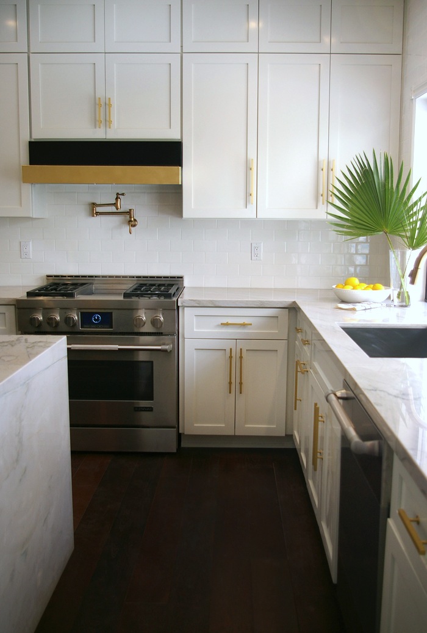
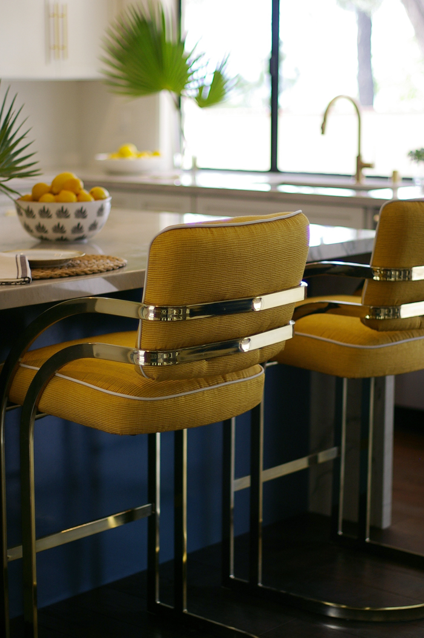
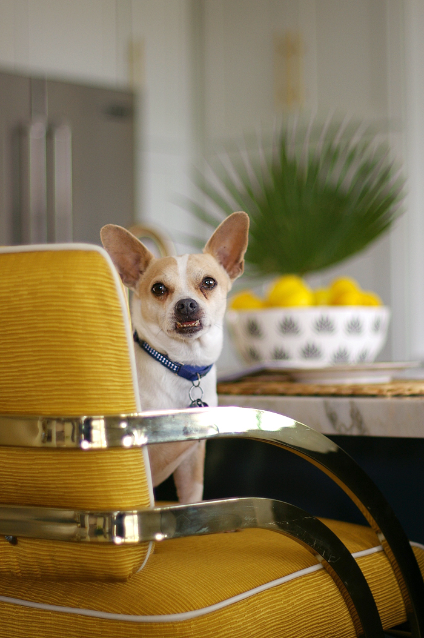
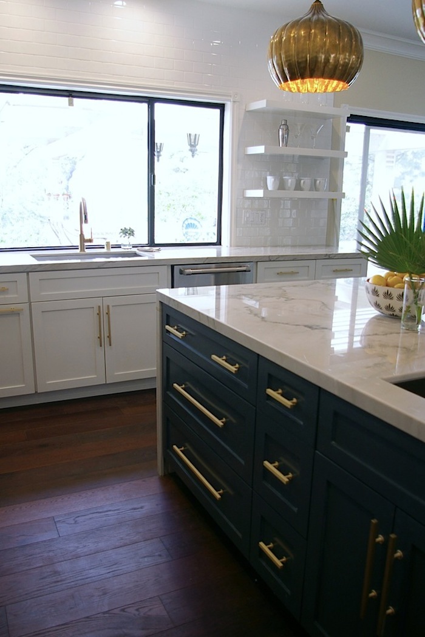
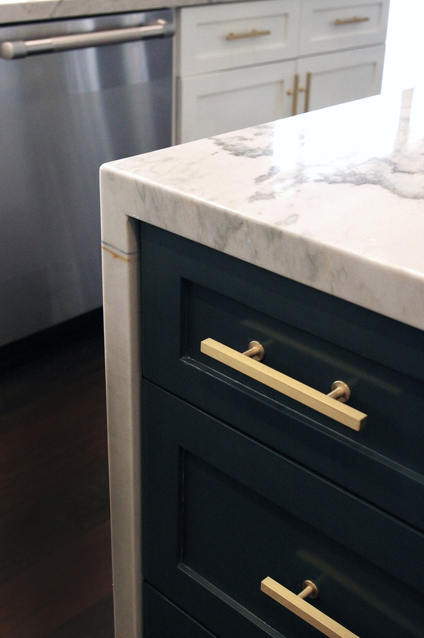
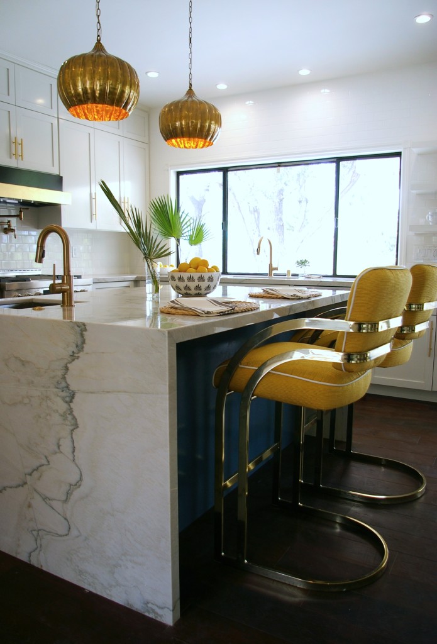
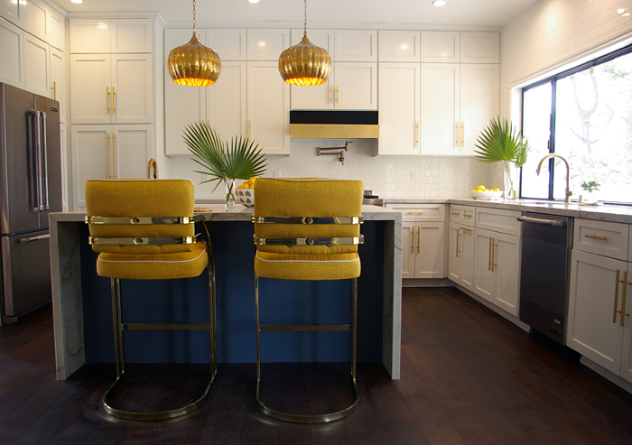
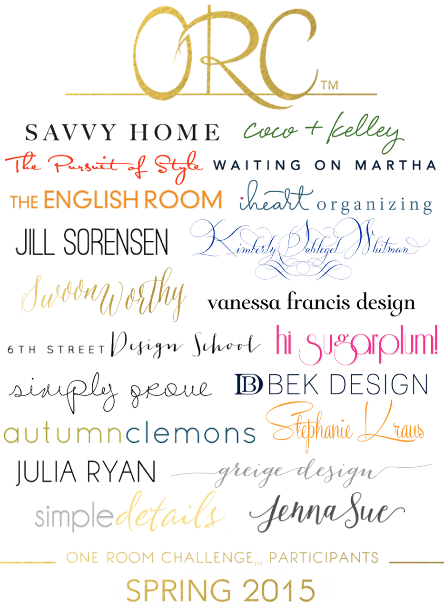

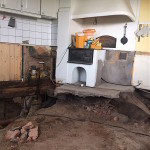


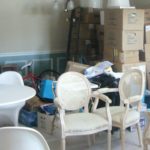

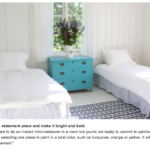
Wow!! Even with the missing pieces this is an amazing transformation. Love the pendant lights, the hardware and those stools – ooh la la – those stools!!
Amazing kitchen remodels design, I like this white Kitchen Island with white marble amazing!
Love the exterior design. Thanks for sharing this!