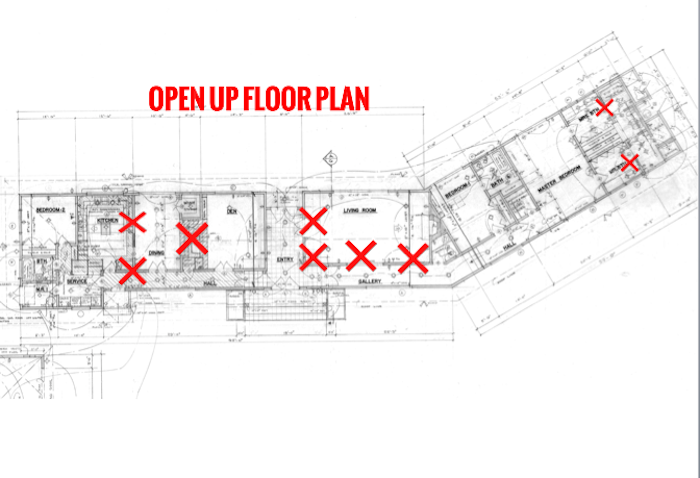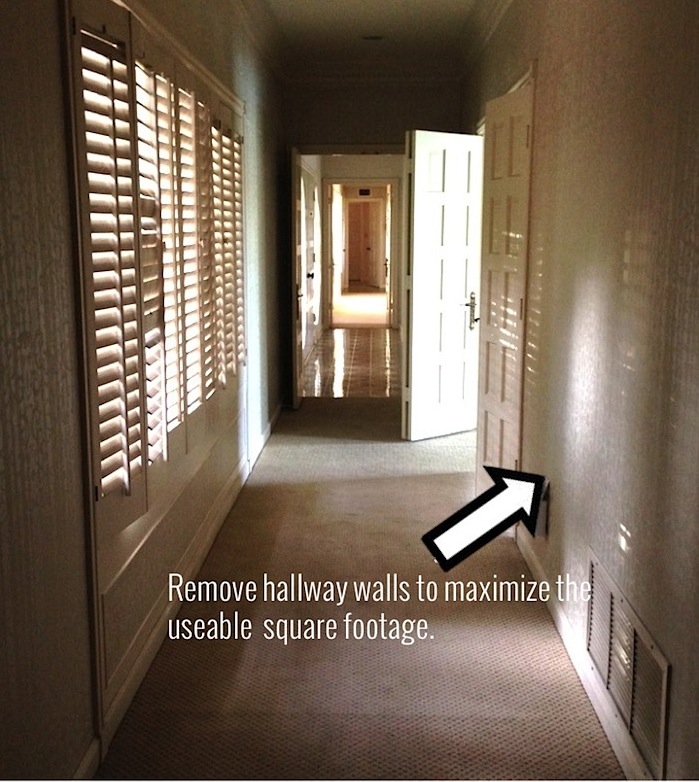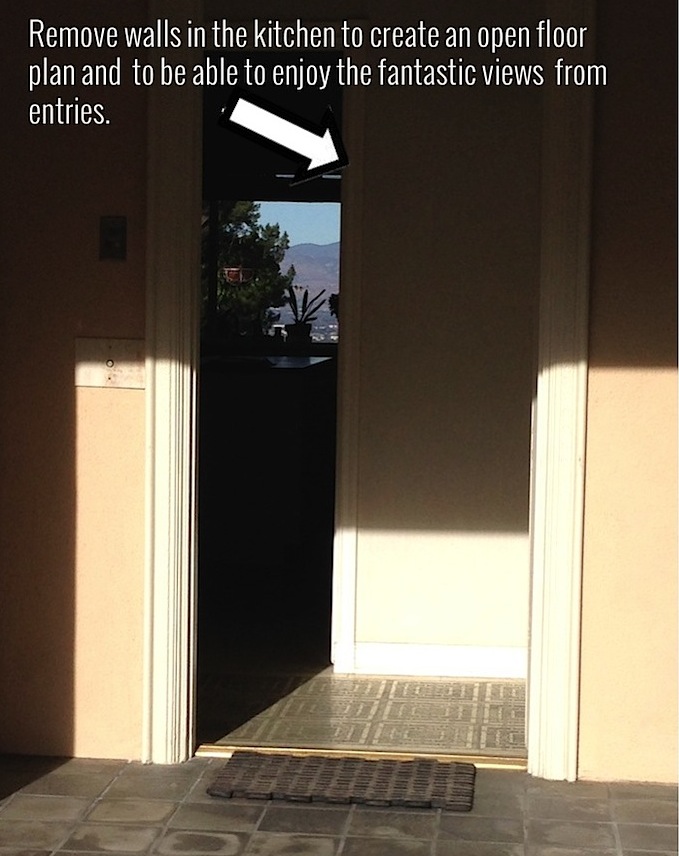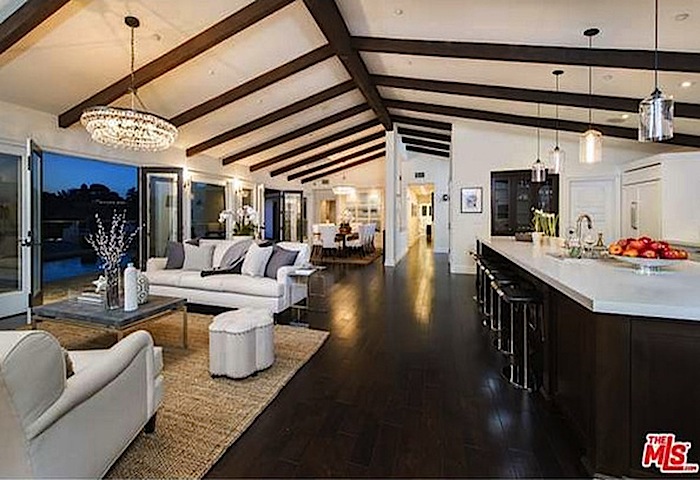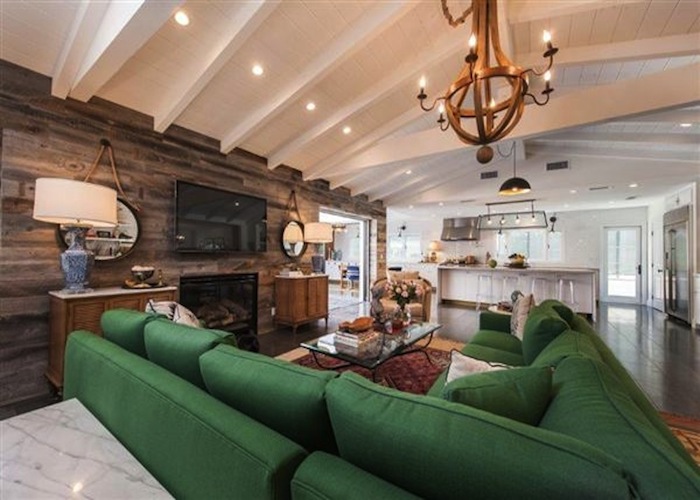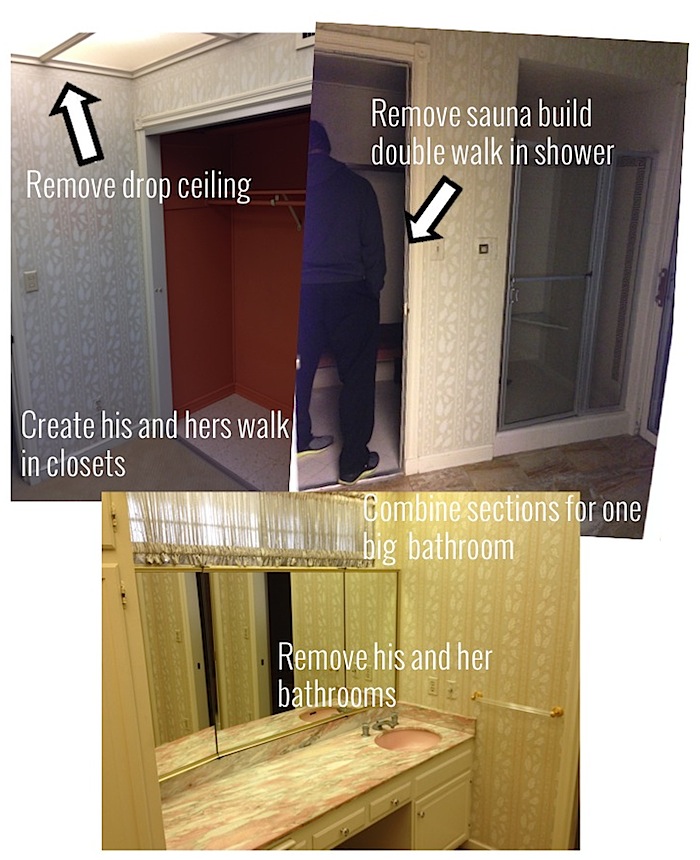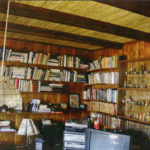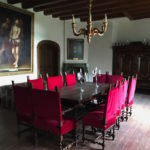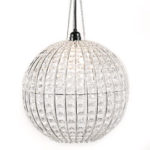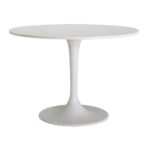I can’t wait to move in to our new place. I want to wake up on a chilly but sunny California morning with a cup of coffee in hand and enjoy that beautiful view.
But first we need to renovate!
Although the house was lovingly cared for by the previous owners it hasn’t been renovated since -67. And the way people lived in the 60’s is not the way we live today. There was a hidden away kitchen with a separate dining room and the formal living room. The cook slaved away alone in the kitchen, the family ate in the dining room, and if they had a party they entertained in the living room. Today we live a more causal lifestyle and most people, including myself, prefer an open floor plan.
So this week I’m reworking the floor plans to create that irresistible southern California indoor/outdoor open floor plan living I’ve been swooning over. With the sunny 70 degree weather year around it’s a must! And more than anything I love to enter a house when I can see straight out to the view.
The goal is:
# 1 OPEN UP THE FLOOR PLAN
# 2 CREATE INDOOR/OUTDOOR LIVING
# 3 MAXIMIZE EXISTING SQUARE FOOTAGE
# 4 ADD SOME SPOILED CREATURE COMFORTS WALK IN CLOSET, OUTDOOR SHOWER ETC.
THE CHALLENGE:
The house is shaped like a boomerang, long and narrow, with all the rooms facing the pool. But a hallway goes along the entire back of the house kind of like a hotel corridor or railroad apartment.
So to change that, we need to remove a lot of walls!!!
Hallways can be pretty, but they are just there to transfer you from one place to another in a house. So to gain useable square footage that we can actually live in, most of the long hallways will be removed.
By removing the hallway we’ll also be able to immediately enjoy the mountain view as soon as you enter the house.
This is what we get to see:
This is what we are planning for the kitchen area:
Kurt Gibbs my architect friend drew up some plans from my sketches- (the latest version not in here widens the hall.) The existing kitchen, dining and Den will become one open area.
While not exactly the style we are doing, I love that open hotel lobby floor plan look in the pictures below.
I’ve been doing some serious MLS real estate stalking this last year and have seen that a lot in LA.
The open space makes a home feel bigger, and it brings the people in the home together in a nice way. The best part is you will actually USE every area of your home.
And this is what the plan is for the master bath area….
The his and her bathrooms will become one large space with a big tub, and the sauna becomes a double shower. The dropped 60’s ceiling will be removed to expose beams and gain height. The rest of the space will be used for a his and her closet. Because I really believe every woman wants a walk in closet and not have to share it with her man!! And the woman of course needs a much bigger closet…
I hope I didn’t bore you with all those floor plans, but I just love figuring those out, like solving a puzzle.
It’s so much fun to take the design from scratch, think about how you want to live, what lifestyle suits you, and figure out how to get the most out of the existing foot print of the house. I also love the challenge of seeing how cost effective you can do it, and how to gain the most value for your home. You don’t want renovate yourself out of the area, instead do improvements that add value to your property.
When we left Virginia we dreamed of finding a house with lemon trees. We had not see any here first, but behind the house hidden up on the hill there they were… two lemon trees FILLED with lemons.
Guess we don’t need to by lemons anymore. I’m sorry but that really excites me!
I hope you have a wonderful Thanksgiving celebrating with people you love.



